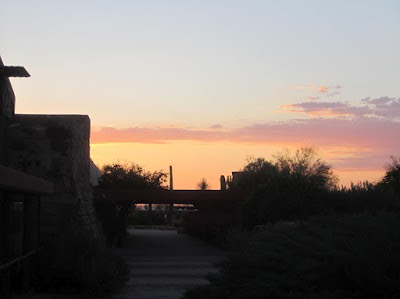We recently returned from a visit to Phoenix,Arizona and while there attended an evening tour of Taliesin West, Frank Lloyd Wright's winter home.
Construction started in 1937 with buildings being added until Wright's death in 1959.
The name Taliesin is Welsh and means shining brow which is appropriate to the location of the home which is on the brow of the McDowell range outside of Scottsdale.
I was expecting a house but it is actually a complex of buildings which Wright actually referred to as their Arizona camp.
The buildings are constructed using rock found on site and were built by Wright's apprentices. The ceilings were originally made of canvas to allow the light to filter through.
The camp is still actively used by the Frank Lloyd Wright School of Architecture.
Sunset views.
All the furniture was designed by Frank Lloyd Wright with replicas on display for us to actually sit in.
Bougainvillea.
Wright's bedroom - when he was in the bed closest to the left you were not to disturb him.
The sunlight reflecting off the building.Buildings include a drafting room, his office, living areas,music room, cabaret, vault used for all the sketchs and storage room.
Another sunset view.
Pool and fountain view.
A gas powered dragon only lit on the evening tours.
More bougainvillea lining the walkway outside the drafting room.
An evening view.
Some of Wright's original students still live onsite, one of which is a sculptor.
These two faces are the same sculpture.
A running woman sculpture.
The cabaret, one of Wright's best designs.
Built with six sides, out of the standard rock, concrete mixture, in an irregularly hexagonal shape, the theatre provides its occupants with 95% acoustic perfection. One sitting in the back row can hear the lightest whisper from a speaker on stage.
Taliesin West was designated as a National Historic Landmark in 1982.
More posts on our desert adventure to come soon!





















































